What we can expect in the Carrington (UNITEC) Development
A dive into the development plans for the one of the highest density government-led housing developments.
Edit: This article was updated in October 2024 to note that the full Carrington Development, which is now expected to deliver between 5000-6000 homes was named as one of the 149 projects in the Fast Track Approvals Bill. While 1480 homes have already been consented on the site, the next 3500-4500 homes will have an easier consenting pathway, if the Bill passes. This update also includes an additional section covering a third consented section of the Maungārongo neighbourhood being developed by Ockham Residential and Marutūāhu.
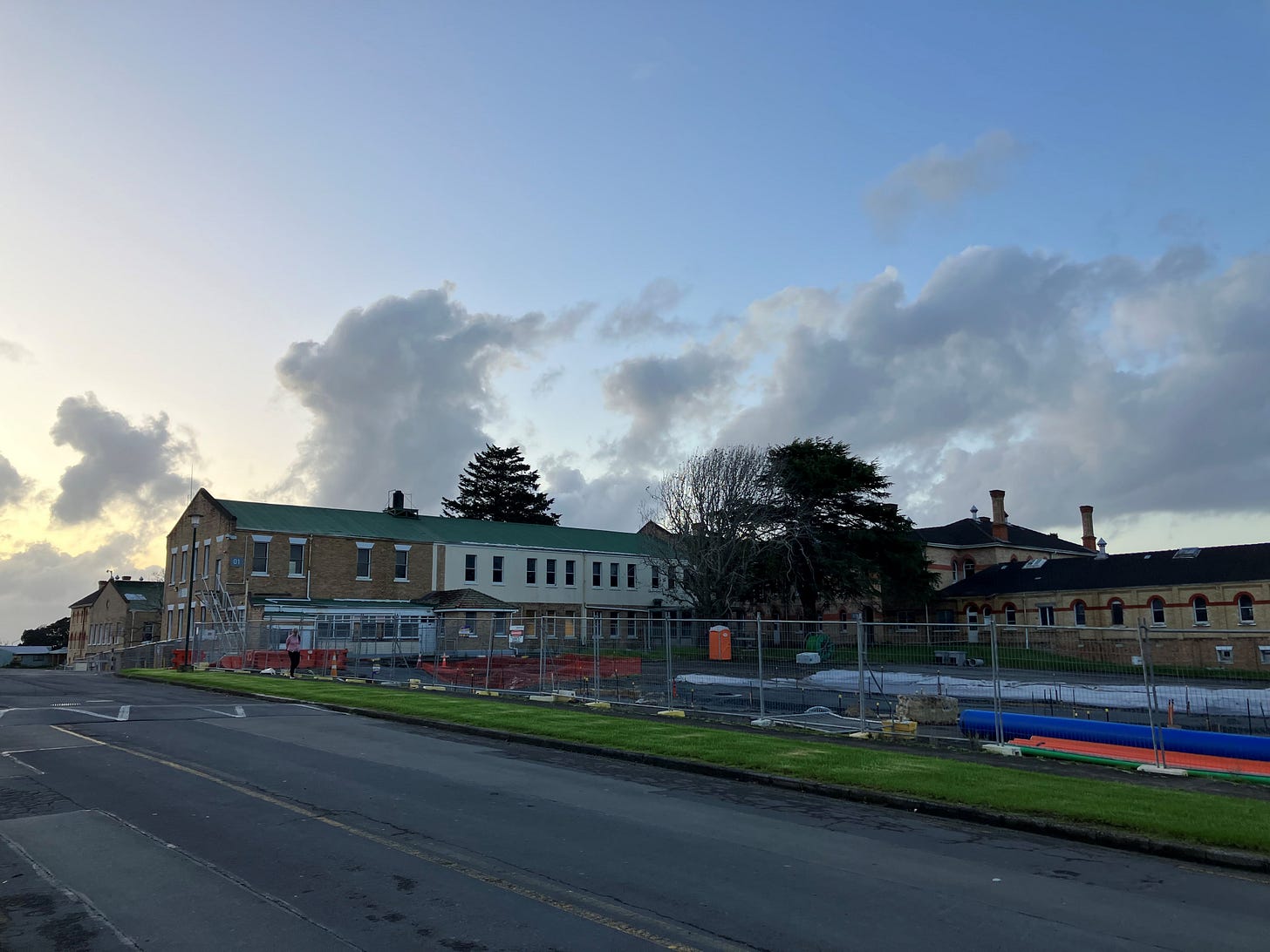
Enabling works at the Carrington Development, previously the UNITEC Mount Albert Campus, is ramping up. Since the Crown purchased the land in 2019, there has been little coverage in the media around the development. This article covers all publicly available information on what has been consented so far to provide insight into what we can expect to see developed over the coming decade.
Background
The Carrington development is a large-scale urban development led by the three Tāmaki Makaurau rōpū of Marutūāhu, Ngāti Whātua and Waiohua-Tāmaki and their project partners. It is being facilitated by the Crown via Te Tūāpapa Kura Kāinga - Ministry of Housing and Urban Development.
The original announcement was that the government had bought 29.3 hectares of land to deliver between 3000 and 4000 new homes. In 2022, an additional 7.6 hectares were purchased from UNITEC, expanding the potential number of new homes by between 500-1000. Currently, this land is going through the fast-track consent process for subdivision into 7 mega lots for development.
Why is this a good location for a major housing development?

The area is fairly accessible by public transport. Much of the southern half of the development is within walking distance of the Mount Albert Train Station, which should be just under a 20-minute ride from Te Waihorotiu Station in midtown, once City Rail Link opens. This will improve the accessibility further.
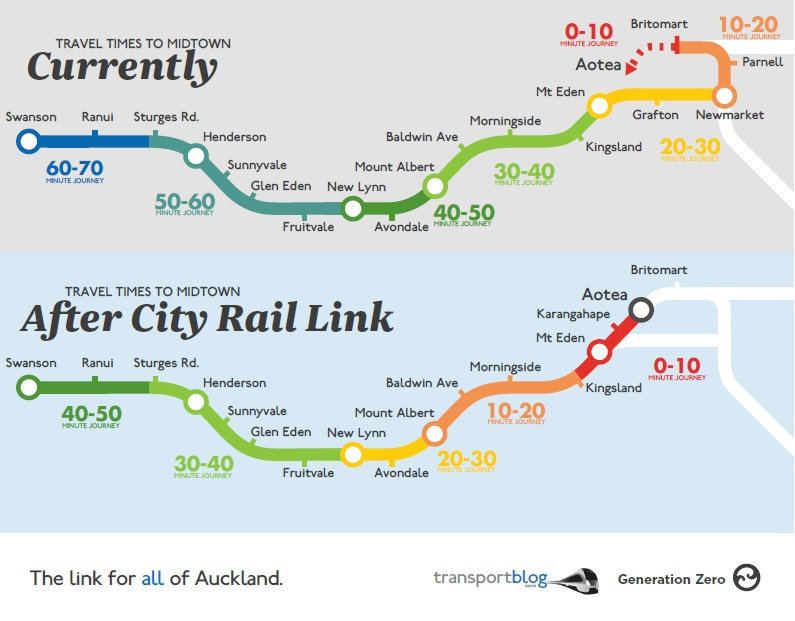
The area is also well served by frequent buses on Great North Road to the City and North West, as well as the Outer Link and 66 crosstown route, which currently operate on Carrington Road. In terms of existing bus services, the area is relatively well-served, despite the lack of rapid transit connection to the Northwest for now.
This is not to say that no transport infrastructure improvements will be happening. In late 2022, the government confirmed funding for a $113m upgrade of Carrington Road to introduce bus lanes and separated cycleways, though resource consent documents for parts of the development indicate that construction will not start until 2025.
Public space and buildings
The existing road network is planned to be upgraded to provide a two-lane road with new footpaths, street trees and a bi-directional cycleway.
This effectively bypasses a section of the Waterview Shared Path, creating a more direct connection to the Northwestern Shared Path. This is now under construction, with work visible from Carrington Road.

Of significant interest to the existing and future community is the heritage-listed former Carrington Hospital building. It appears as though it will have some community purpose, alongside an upgraded public space on the north side, which will also realign the Northwestern Shared Path to align with the crossing to Sutherland Road.

What about the actual housing?
Ockham Residential, one of the largest residential developers in the country, have developed a reputable partnership with Marutūāhu, an iwi collective. Their area of the Carrington development is called Maungārongo and will largely cover the eastern and northern parts of the site. So far, two stages of the development have been granted consent through the Covid-19 fast track consent process.
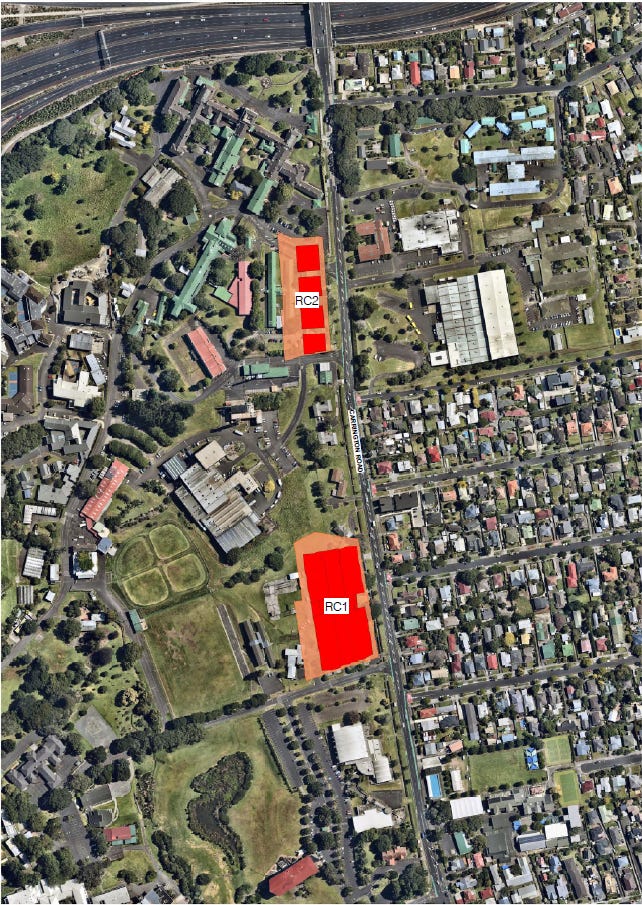
The first building of four in Stage 1 (RC2) of the Maungārongo was recently launched. Named Toi, completion is currently expected for early 2025 though with slow sales, this may be pushed back. Across the four buildings in that block, 266 homes are set to be completed with 540 bike parks, along with 6 retail spaces.
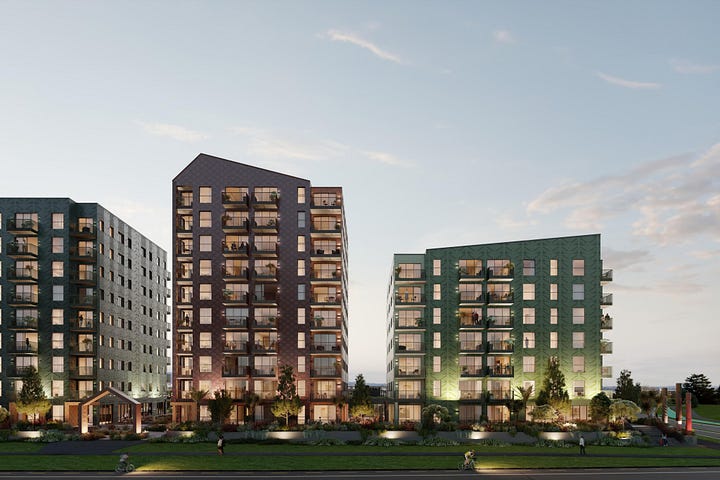
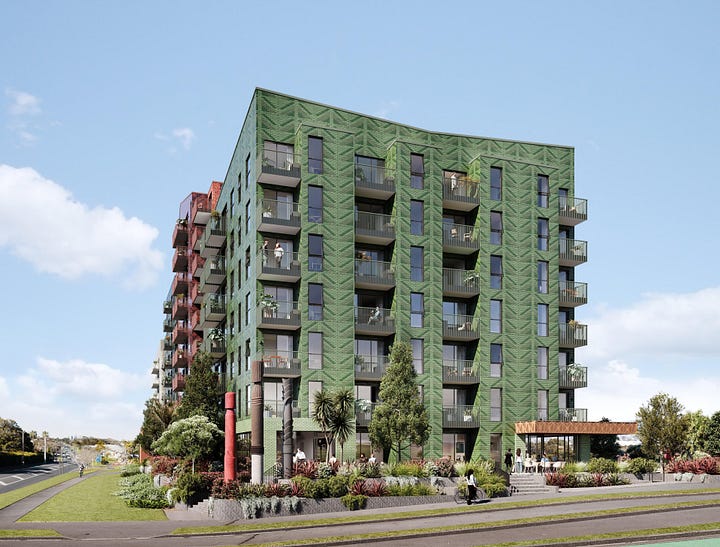
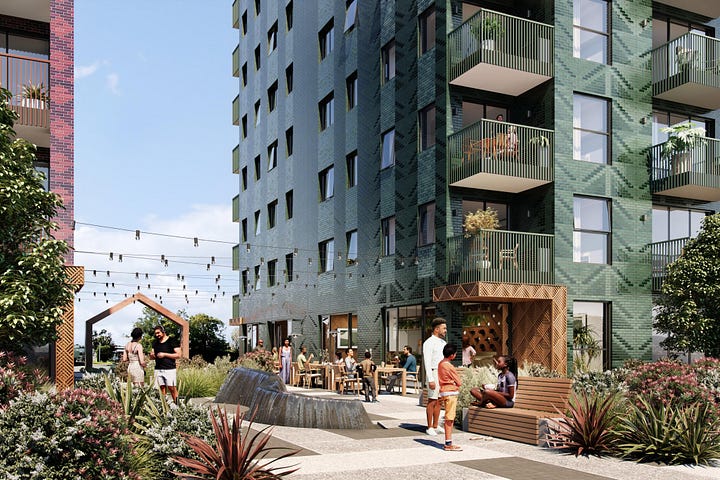
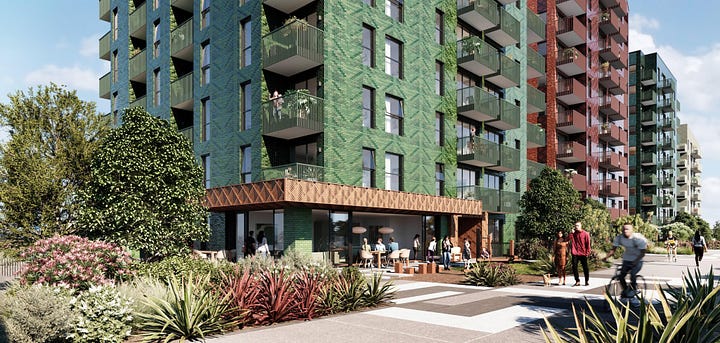
Maungārongo is understood to be developed with a centralised and staged approach to parking. Initially, residents will be able to rent a space in a temporary at-grade car parking to the west of Toi. In the future, as the Maungārongo precinct develops, permanent car parks will be built in centralised locations. This will support the buildings to be primarily accessed through pedestrian-focused laneways, where car access will be managed for deliveries.
This approach to parking allows the first residents to own a car if required without the sunk cost of buying a car park which can cost $60,000 or more. Public transport options are set to improve over the next decade meaning at a later point, residents can choose whether or not to buy a separate car park and the developer can deliver the right amount of car parking.
Stage 2 of Maungārongo has also been consented under the Covid-19 fast-track consent process with 381 apartments, a 1500m2 ‘Metro’ supermarket plus other retail and commercial spaces set for the corner site beside the existing Farm Road intersection. There are 1034 bike parks planned with a strong bias to floor mounted over hanging and 176 car parks, around a third of which are for the supermarket.
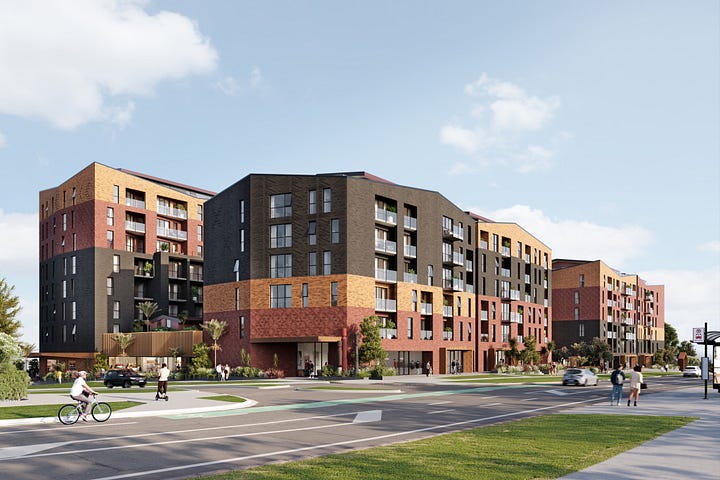
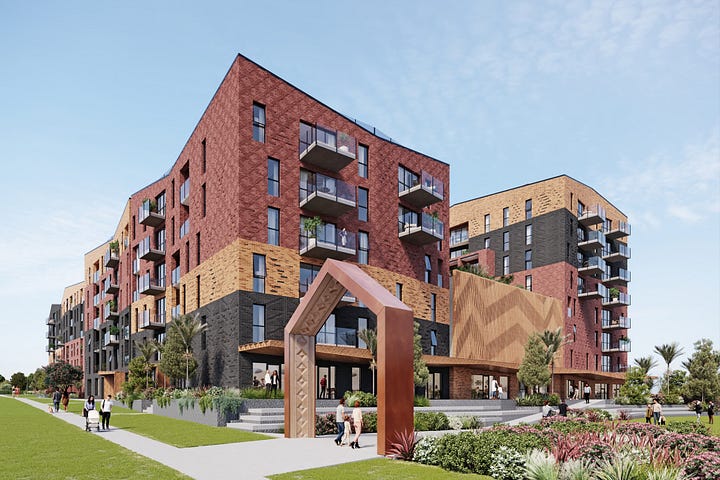
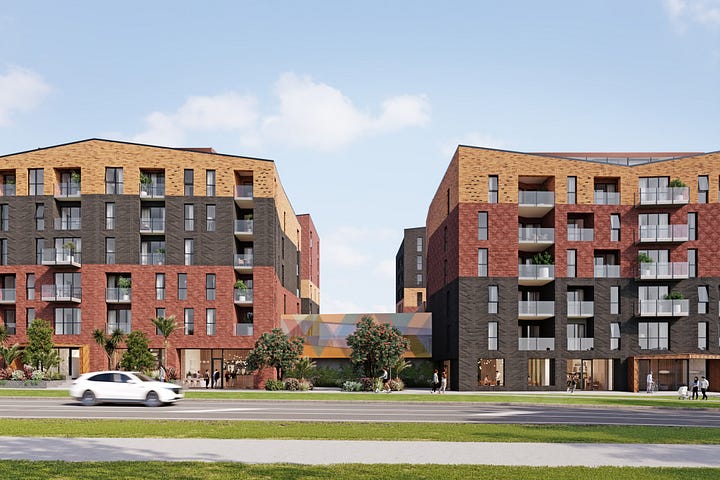
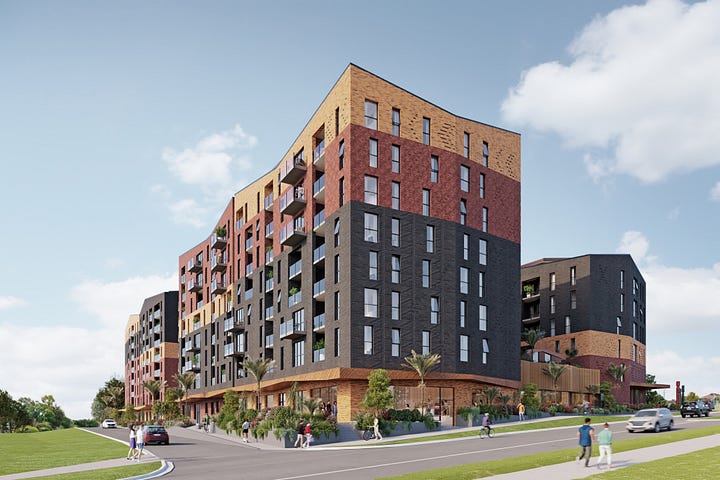
Edit: In April 2024, Ockham Residential received consent for the next stage, adjacent to under construction Toi apartments. This includes 274 apartments, 497m2 of office, 292m2 communal space and 256m2 of retail. It also includes 348 carparks, which will serve as a centralised parking facilty for neighbouring buildings including Toi, and 452 bike parks.


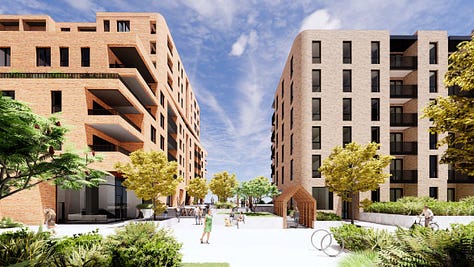
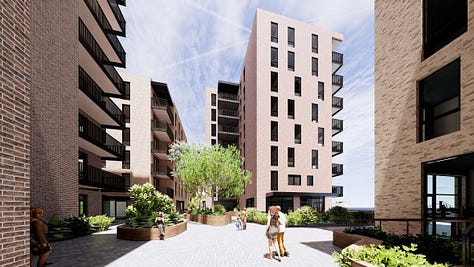

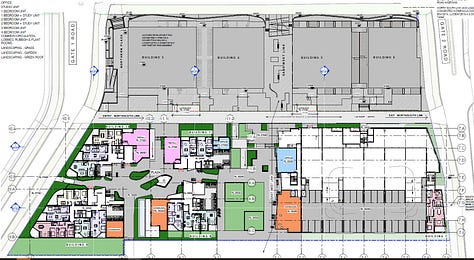
Ngāti Whātua has also utilised the fast-track consent process for the first stage of development in their development area, the Wairaka Precinct. The consent covers 50 townhouses, as well as the extension of the street network. The consent also includes an upgrade of the Waterview Shared Path to have separated walking and cycling paths, connecting with the upgrade of the internal roading network. Notably, this appears to finish in a cul-de-sac. This would make the development a low traffic neighbourhood with only bikes and pedestrians able to continue through, removing through traffic.
The development is planned to deliver between 4000 and 5000 new homes. While only limited stages have been consented, the shape and feel of the development is starting to emerge. There is real potential for this to become one of the most vibrant and liveable neighbourhoods in the city with dense, well-designed housing located close to transport options, and open spaces including the Oakley Creek reserve. It will be interesting to see how fast the development occurs with the current market and higher interest rates.



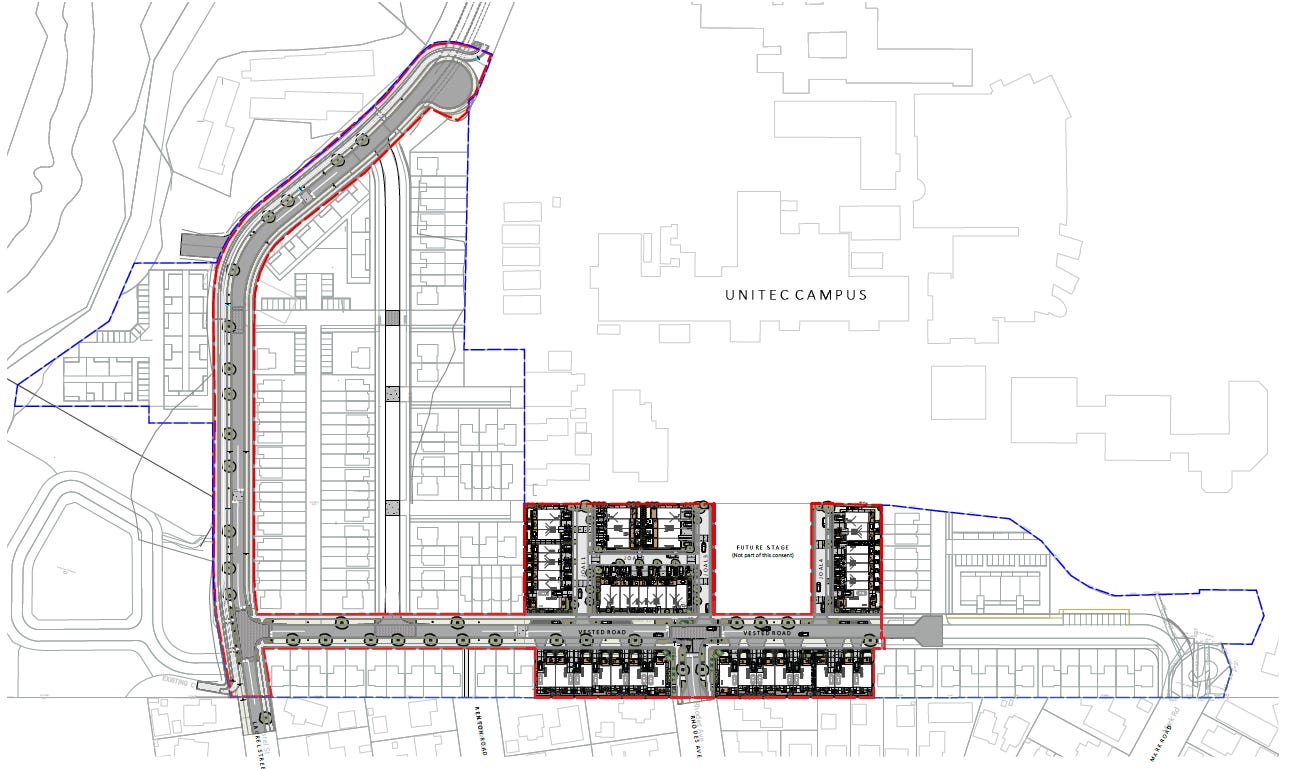
Thank you for this update, Malcolm. Is there any record out in the public realm of how much taxpayers’ money the government paid out to take this land from Unitech and give it away for extremely intensive housing development?